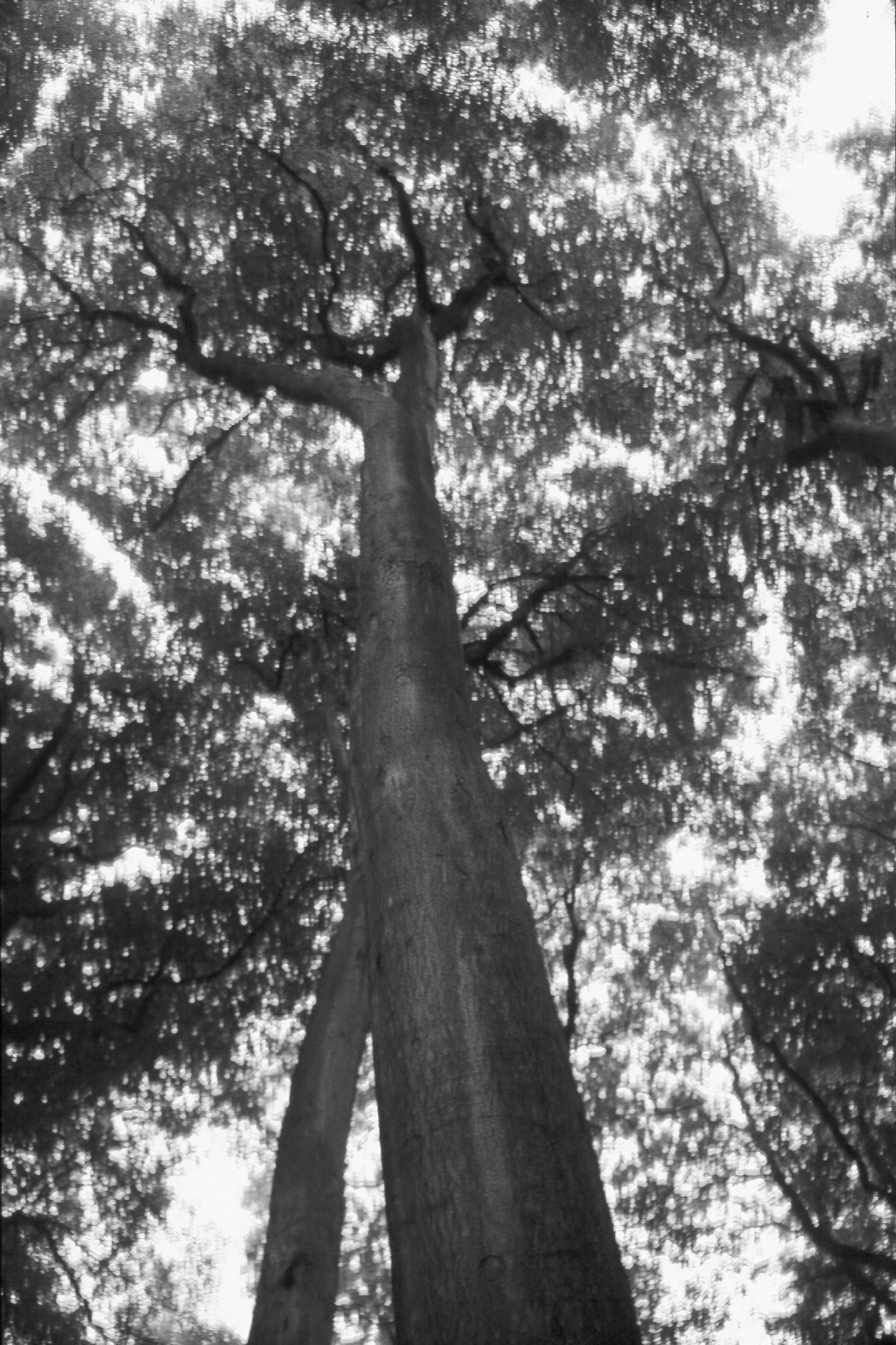

The tree trunk formed the basis in creating the forest that would hold a substantial weight of the building by acting as a primitive column. The choice was made to use wood commonly found in The Netherlands – oak. Because the structural elements of oak wood were only permitted for five years, the top floor was also designed in such a way that it could be dismantled. Initial calculations showed that 14 trees of a height of 12-meters and a diameter of 80cm were necessary to carry out the project safely. The trees would be placed at an angle to disperse horizontal forces using trestle work in order to create stability.
The construction of the forest was particularly demanding because it was challenging to find trees that fitted with the profile to complete the construction safely. Furthermore, calculating the strength of each tree being used was a difficult task.
Sources:
MVRDV Buildings, conceptrealization.doc